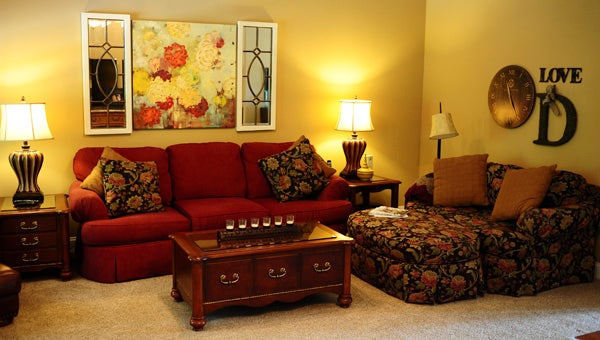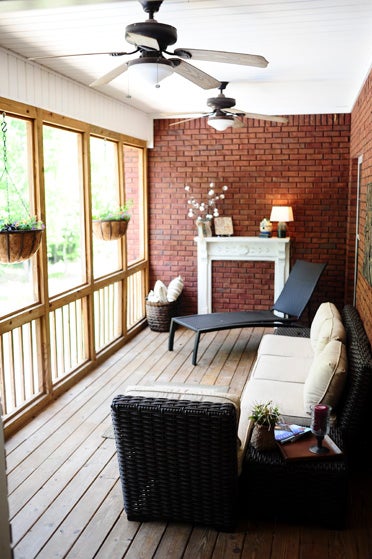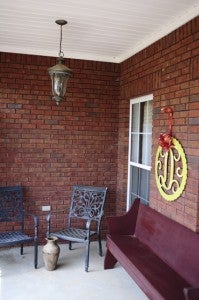
By Emily Beckett
The saying “home is where the heart is” encapsulates the atmosphere Adriane and Joe Dennis have created in their Clanton home.
The couple and their children, Austin and Adalyne, spend much of their time with each other as well as family and friends inside the brick walls of the home they built 12 years ago in Clanton.
“Every Monday night, we have what we call ‘family night,’” Adriane said. “We found we were so busy we would never see each other. We do enjoy having friends over as well.”
The Dennises live on about 1 3/4 acres of property they purchased from Joe’s grandfather’s estate near Clanton Elementary, Intermediate and Middle schools.
Prior to moving into their current home, they created Heritage Hills subdivision and lived in a house there for nearly five years until they realized they needed a bit more space to accommodate their family of four.
“At that time, our kids were about 6 and 10 [years old], and we needed more. We wanted room for our family,” Adriane said. “We didn’t want to move far.”
They didn’t have to move far – just up the street, in fact.
They acquired the extra space they wanted and created a relaxed, retreat-like atmosphere perfect for quiet family time or entertaining guests.

“We used a house plan we liked and had it redone,” Adriane said.
One of her favorite areas of the home is the back porch, which overlooks a sparkling blue swimming pool.
“You can sit back there and not realize you’re still in town,” she said.
The home is filled with family heirlooms the Dennises have acquired over the years.
The family room holds one of their largest heirloom pieces – a grand piano Joe’s mother, Annelle Dennis, owned and played.
“She got that when she was a little girl to take piano,” Adriane said. “It was a gift from her father. I am very fond of it. It’s a treasure.”
A small maple wood table in the formal dining room was built by Joe’s great-grandfather, and a secretary from Joe’s mother is situated in the foyer.
A table in the office belonged to Adriane’s grandmother.
A white mantle on the back porch is from an old house Adriane’s father lived in as a boy.
Adriane rescued it from a pile of discarded materials by the curb and restored it.
“I do like old pieces,” Adriane said. “I like things that have a history.”
Perhaps the most interesting and unexpected piece the Dennises own is a red church pew.
The pew is from an old country church and sits on the front porch, waiting for the family’s next visitor to see it, or even sit a spell.
“It really has no significance except that I wanted a church pew,” Adriane said. “I’ve always wanted a church pew to sit on my front porch.”

The family room, dining room, office, bedrooms and kitchen comprise the main level of the home.
The spacious kitchen has cherry wood cabinets, Wilsonart solid surface countertops, backsplash tiles above the counter and porcelain tiles lining the floor.
The kitchen adjoins a breakfast area with a table next to a large window that provides a full view of the wooded backyard.
Downstairs, the full basement features a large den, kitchenette, pool table, bedroom and entertainment area.
No usable space in the home is left untouched.
“We live in every room in this house,” Adriane said.
