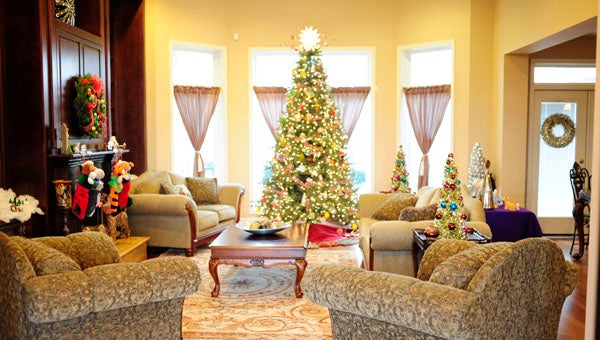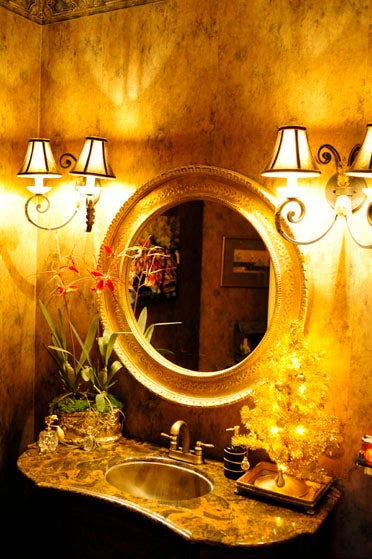
By Emily Beckett
Lisa Green has known what she wanted her house to look like since she was a teenager.
Green, 38, grew up looking through home design and décor magazines with her mother and collecting antiques she found at auctions and estate sales.
“Little girls plan their wedding,” Green said. “I planned my house.”
In 2006, Green funneled all of the ideas and pieces she collected over the years into a custom-built home modeled to meet her specifications.
Green said the design plan she chose for her home came from one of her plan books.
“We made a few modifications, but not too many,” she said. “I just wanted clean lines, but I wanted it to be comfortable. I wanted it to be a place people would feel comfortable to come here—not stuffy or angular.”

Green’s husband, Matthew Clark, 37, moved into the house after they married in September 2012.
Green’s parents, Marvin and Peggy Green, live right across the road.
The house is located on about five acres of land Green’s father owned before he sold the deed for the plot to her.
Green said she knew her father loved her when he allowed her to clear one of his young peach orchards in order to build the home of her dreams.
Green described her home as “more of a traditional-style contemporary house.”
The two-story house is about 4,200 square feet with a living room, dining room, study, kitchen, breakfast area, master bedroom, guest bedrooms, bathrooms and walkout patio on the main level.
Antique doorknobs she collected over the years add a vintage touch to doors throughout the house.
She said some of the doorknobs could date back to the 1920s.
Green purchased her first antique glass doorknob for her future home when she was 13 years old.
“I started out with some antique doorknobs and several antique light fixtures,” Green said. “My graduation present from high school was to go to what was the antique auction in Thorsby.”
A refinished library table Green inherited from her grandmother is another old piece she holds dear.
Green said one of the only features of her home she felt she splurged on was the pair of massive front doors she bought from Doors by Decora in Montgomery.
The doors are made of thick mahogany with a dark stain and are arched at the top.
Built-in shelves in the living room and cabinets in the kitchen are maple wood with a dark cherry stain.

The living room fireplace and master bathroom contain marble.
The lower level of the house is an “open-concept” basement the couple uses for entertaining, recreation and exercising.
Open concept is the idea that the separate “rooms” flow seamlessly into each other, creating a large, unified space.
A fitness area gives way to a large room with a bar area and sink on one side, seating in the middle and bookshelves on the other side.
Upon first glance, it seems the fitness and seating areas are the only components of the lower level.
However, camouflaged in the bookshelves is a hidden door that opens into a game room with a pool table and theater room with a large TV screen.
After seeing hidden doors in movies and books, Green said the idea of installing one in her house was fascinating to her.
“I just always thought it would be fun,” Green said. “Our carpenter was able to do it. It was not much more than doing a regular bookcase.”
Green said one of her main goals in building her home was to make it inviting to her family and hometown friends.
Green grew up in Chilton County and attended Chilton County High School.
She graduated from The University of Montevallo and completed optometry school at Southern College of Optometry School in Memphis.
Green owns and operates Jemison Eye Care.
“I love that people seem to be comfortable when they come here,” Green said. “That’s what I loved about this house plan; it’s just easy to work with.”
