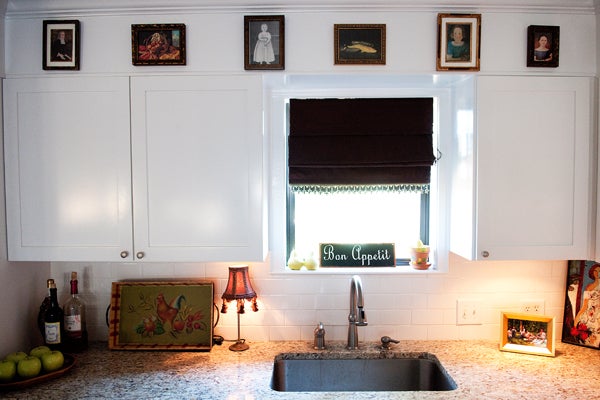
By Kerri Kelley
The Zuelzkes — Drew and Jennifer along with their two children, Maggie, 9, and Mason, 7, — are no strangers to the sound of buzzing saws and activity of hammer-wearing handymen.
Today is no exception. Even their three dogs seem completely unfazed by the stir. Jennifer is as inviting as their remodeled craftsman style home while pointing out that the covered porch area, where you find one of the home’s entrances, is under construction.
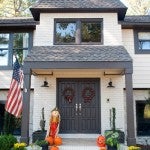
“We always have projects going on – we like it that way,” she said.
Despite the light remodeling in progress, the vibe of the estate, a little more than two acres, feels park like and serene, something Jennifer says was a must “for the kids to play and enjoy.”
Perhaps that serenity was the appeal for the former owner, the First United Methodist Church of Clanton, who used it as the church parsonage. In 2008, the Zuelzkes purchased the home from the church after relocating from Fairhope to Clanton for Drew’s job.
Seeking something they could put their own touch on, they first looked at the house, then after viewing only a few others, knew it was the place for them.
Although a nearly four month renovation proved a bit draining, they were able to retreat to a family home on Lake Mitchell while most of the work was done. Jennifer says they moved in sometime around Christmas.
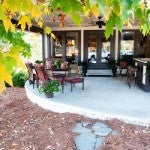
The winding driveway announces the home’s pleasing façade, updated in cream and brown with a cozy portico addition. Jennifer and Drew chose the palette to pull together the mishmash exterior of brick, siding and stone. As the drive swoops around the back, there is a charming mini “me” version of the home that Jennifer calls her workshop.
Five years ago in the family’s former hometown of Fairhope, Jennifer consigned hand-distressed furniture in a popular boutique called Green Gates. The hobby began by simply painting and refinishing an old table given to her by her grandmother.
Today, you can often find Jennifer in her workshop restoring a special old piece of furniture into a shabby chic treasure or working on custom made frames that frequently find a place in homes of her friends and family.
This creativity is a reflection of her home’s style, where pieces Jennifer refinished with her own two hands create a balanced look between traditional and eclectic.
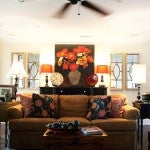
House Beautiful magazines, Ballard Designs and Pottery Barn catalogs found in well-appointed nooks of the home are an obvious inspiration for its interior as is another close source of ideas, her husband Drew.
“Drew and I tend to have the same taste; he was behind the idea of the wood walls” found in the kitchen and bathrooms of the home, Jennifer said. This is just one of the many elements that creates a livable but highly elegant space in the great room of the family’s home.
Gleaming ebony bamboo flooring is another. The engineered floors are time saving in comparison to true hardwoods, Jennifer noted. She also admits to a love-hate relationship with the floor as it tends to show dust when natural light shines through from the combination pictures windows in the dining area.
In brilliant contrast to the dark floors is simple box style cabinetry that Jennifer says they kept the original frames of but added new doors then trimmed and painted in bright white.
Jennifer didn’t want the cabinets to reach the ceiling, so she filled the space between ceiling and cabinets with framed art pages from the publication Antiques, giving the otherwise unfussy kitchen an artistic punch.
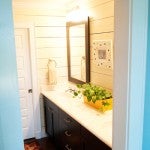
They also removed a wall, added a support column and replaced a floor-to-ceiling brick fireplace with hand laid stone, creating a smart and contemporary multi-use living space packed with panache.
Wandering through the home, Jennifer modestly details the changes, adding the fact that “every single room was touched.”
Without help from Zuelzke Contracting, a company owned and operated by Drew’s father and grandfather, “We probably would not be living here,” she says earnestly.
They completely reworked the bathrooms to custom suit their needs. In the upstairs bath, a sink was added so the children could share but downstairs they lessened the square footage of the master bath to create more closet space and enclose an awkward doorway. Ultra wide width trim and baseboards were added throughout, and the omission of crown molding was deliberate to keep with the simplistic charm of the new design.
While Jennifer notes the renovation was fun, she warns to overestimate what you think you’ll spend in a home renovation. As she searches around for the one element she is most excited about, she comes to only one conclusion: “I love everything about our house!”
“We just love it here — we don’t want to build or remodel another home…anytime soon.”
