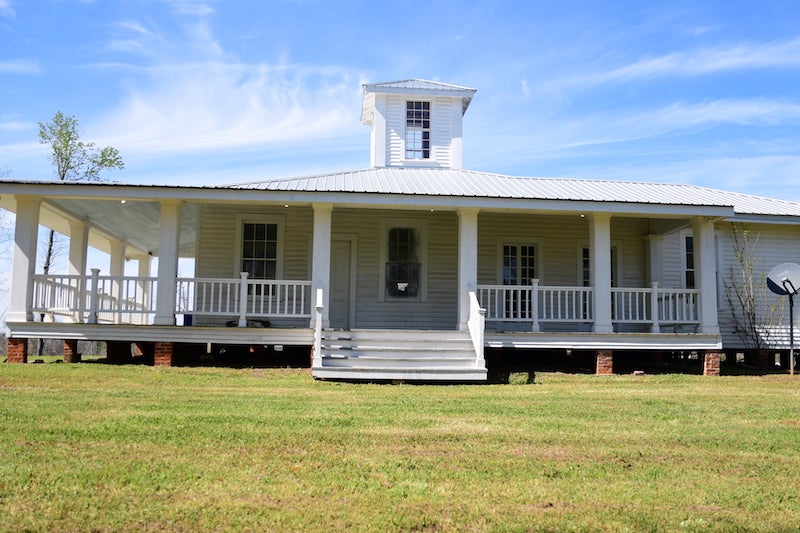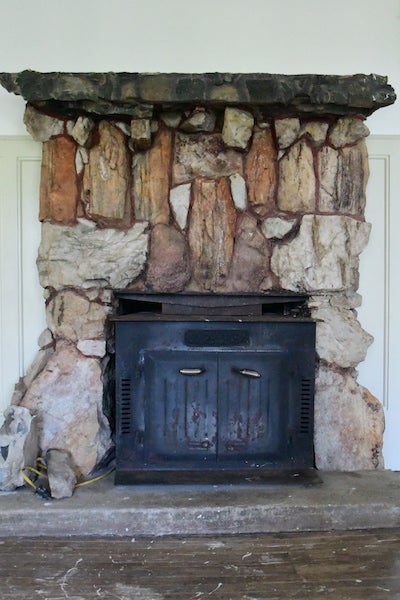Story by JOYANNA LOVE
Photos by JOYANNA LOVE and Contributed
Many wonder what tales the walls of historic buildings would tell if they could talk. The walls and ceilings of a historic home in Verbena shared their secrets with Bobby Brown during the restoration process.
Brown became acquainted with the one story, two-bedroom structure when a family member purchased the property in 2004.
“It had been neglected for quite a few years,” Brown said.
The rim joists that support the building were decaying from insect damage.
A tornado had destroyed the porch and the widow’s keep on the top of the house.
Even though he admits the structure probably should have been bulldozed, Brown saw the house as an opportunity.
“I have always wanted an old home, and I’m weird because if it’s broken or somebody doesn’t want it, that’s the thing that I have to have, and I’ve got to fix it,” Brown said.
He wanted to purchase the house, fix it and make it his home. Even before purchasing the house in 2013, Brown was concerned about further damage, so he convinced the owners to allow him to work on the house for two months before he purchased it.
Brown said his first priority was to “get the house stabilized.”
This required lifting the house off of the rim joists in order to replace them. Then, he replaced missing siding.
The porch and widow’s keep were his next projects.
“I had always heard that they (widow’s keep) were built on houses that were on the coast, and they were built so that sailors’ wives could watch for their husbands to come back,” Brown said.
The house was built around 1910 by the Taber family.
“They owned the graphite mine and a little over 2,000 acres right here,” Brown said. “They had this house, and they had over 80 houses that were built, some of them around this house. They were built for the mine workers and their families.”
A grist mill, store, hospital and presumably a saloon of some kind were also constructed.
“They called it Flaketown because of the mine,” Brown said.
The mine was owned by Flaketown Graphite Company, which was established in 1908.
The graphite industry was lucrative during World War I for crucibles “for smelting iron and steel,” Brown said.
During the war, the Taber family had been offered $1 million for their property and mine, but turned it down.
The L&N Railroad was used to transport the graphite out of the mine.
An article in the railroad’s employee magazine from Sept.1929 describes the area, which became known as Mountain Creek, as about 400 residences, a post office, a school and three churches.
Learning the history of the property has been Brown’s favorite part of the project.
Much of what he knows about the Tabers he learned within the house.
“The widow’s keep when it was blown off … the ceiling started collapsing in the dining room, so I went ahead and started pulling it out and found letters,” Brown said.
Hundreds of letters from the 1920s and early 1930s had been preserved.
“That is a really intimate part of their lives that we are reading,” Brown said.
Some of the letters chronicle the hard times the Taber family faced when “the bottom fell out of the graphite business” following World War I.
“They went from having all this money to having nothing,” Brown said.
In 1926, the Bama Graphite Mines replaced the Flaketown Graphite Company, but the Tabers remained involved in the mining operation, according to a Sept. 1929 article in The L.&N. Employes’ [sic] Magazine.
William B. Taber, son of Flaketown Mine owner Edmond Taber, worked in the mine under Bama Graphite Mines.
When Edmond Taber died, the Pelzer family took management of the Taber property.
By 1929, William B. Taber had moved to Canada in hopes of finding work, while his family remained in the United States.
A letter dated Oct. 5, 1929, from William B. Taber to W.K Pelzer in Montgomery thanks
Pelzer for financially helping Taber’s son William “Billy” Rhett Taber attend Starke’s University School in Montgomery. Other letters from 1932 and 1933 show that William “Billy” Rhett Taber attended The Citadel in Charleston, South Carolina and was later recommended for appointment to the U.S. Coast Guard by Alabama Gov. B. M. Miller.
William B. Taber wrote to Arthur Pelzer in 1933 about wanting to purchase the house and 40 acres of the family’s former property.
Even then the house was in sad shape.
“It is a miserable, little, leaky, poorly built house, but it is the only place we can call home,” William B. Taber wrote.
While some of the letters show signs of nibbling, the text of the letters is largely intact. Brown said rodents and critters living in the floor of the widow’s keep had moved the letters there for nesting material.
From these documents, Brown learned that the house was named Totness.
As soon as one opens the front door, a large fireplace built around an antique style stove can be seen. The fireplace is constructed of stone and petrified wood and is one of four fireplaces in the home.
Brown said he is not sure if the fireplace was a part of the original house, but he is going to be keeping it. A pocket door separates the living room from the dining room.
As Brown stripped away layers of paint in one of the main rooms, the original color was revealed. Brown took a sample to the store and purchased the same color to paint the walls in the dining room and living room. In choosing the colors for the trim, Brown did not go with the original color, but he did use an oil based paint similar to what would have been used when the house was constructed. Brown said painting was the most challenging part of the project.
Each door had wooden molding of heart pine above it. This molding was still in good shape when Brown bought the house and was preserved and re-painted.
The wooden mantelpieces in each of the bedrooms were also preserved. Brown built a mantle for the fireplace in the living room to match it. The majority of the floors were too far gone to salvage.
Although he is preserving the historic look of the house, Brown is adding modern conveniences like central heat and air and updated wiring.
Each room, except for the bedrooms, has a vintage chandelier.
“Most of them are from the same time period,” Brown said.
The oldest one is from the 1920s and was purchased at a local estate sale.
The room that is now the kitchen was originally three rooms, but two interior walls had been taken down before Brown purchased the structure
Each element of the renovated kitchen has Brown’s personal touch, including the counter. He constructed them out of concrete and colored glass, some of which came from broken bottles found on the property. The cabinets have display space at the top for the various glass bottles that brown has found on the property during the restoration.
Numerous windows in each room let in streams of natural light. Many of the windows have the original glass still in them. For those that do not, Brown is finding antique glass to use.
Based on the wavy look in the glass, Brown thinks the original windows are actually older than the house itself.
“The windows in this house are an uncommon size, and once you got around to the year this house was built, everything was kind of standardized,” Brown said. “You look at the glass and the glass is extremely distorted. By the time this thing was built, the glass was still wavy, but they were starting to figure out a little bit better. Some of this glass is hand blown, so that tells me … these were used windows, they didn’t put brand new windows in this.”
Through further research on the family, Brown has been able to track down a descendent of the Taber family, Richard Ellis. William B. Taber was his grandfather.
Now that Brown is making the old Taber place his home, the structure is finally getting some of the care and attention if some of the attention its prominence in Verbena history deserves.


